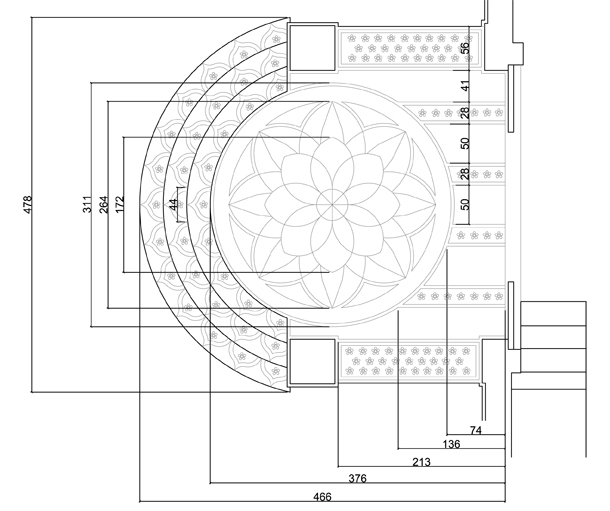I would like to thank you all who came to follow my presentation and made good questions and points about the project.
Here are few pictures to show how it turned out to be.
























 |
| Sketchbook for visual studies of japanese details like bamboo fences... |
 |
| ...patterns, "heraldic" symbols... |
 |
| ...stone pavings, turtle shell patterns... |
 |
| ... and so on. |
 |
| Space perspectives with markers. |
 |
| Illustraiting old projects. |
 |
| and trying to learn how to use the markers...I'm sure one day they'll be better.. |
 |
| Small projects for "design methodology" class like this "create something new by using someting that is already done" bowl. |
 |
| For the workshop I'm making tatami stool. |
 |
| quick model for the stool. |
 |
| This was the scene when I first came here. |
 |
| The raw bodies of the kitchen cabinets. |
 |
| Building the island. |
 |
| All the building and finishing is made at the location. |
 |
| Painting the first layers. |
 |
| Black granite installed. Holes for the sink and stove. |
 |
| And yesterday makin space for the cooking hood. |
















 |
| Mainenterance is soon ready to have the mosaic on it :) |
 |
| stones to do the bathroom floors and the mosaic for the main enterance. |
 |
| Today started to built the kitchen. |